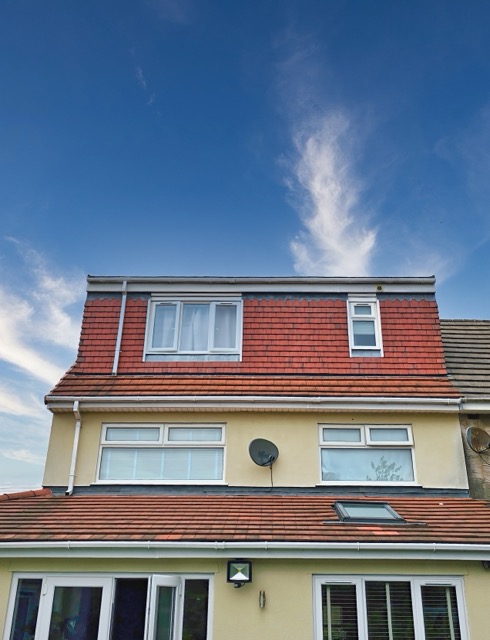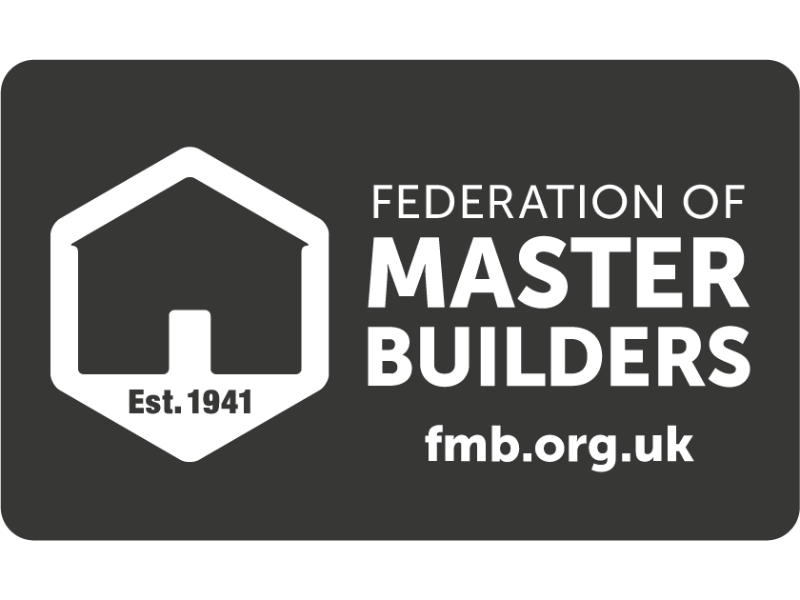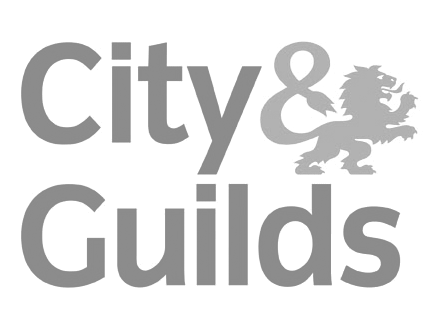A small business can be better than a big business because of agility and adaptability due to their size and scale.
- +85 155 596 1658
- Losangle, Street Road 24, New York, USA - 67452
- support@gmail.com
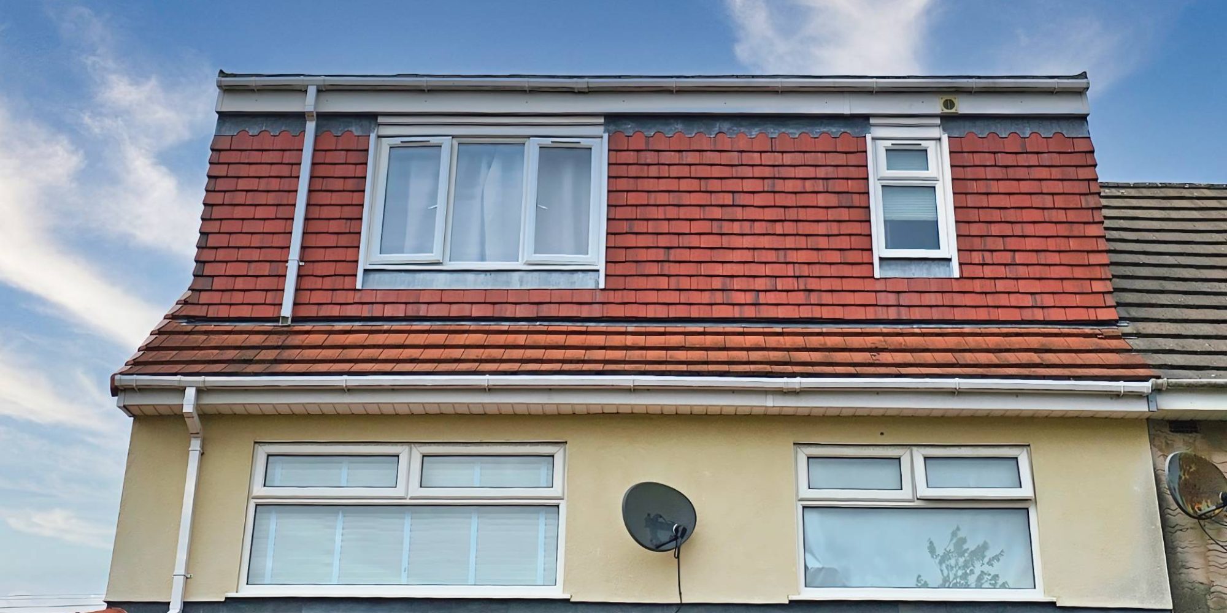
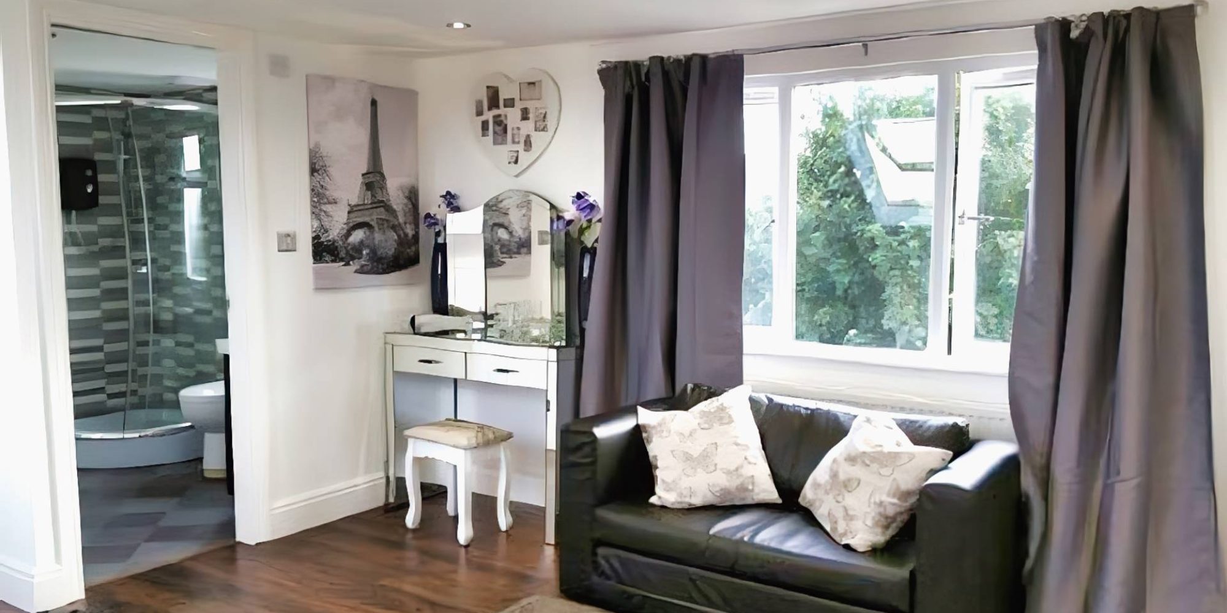
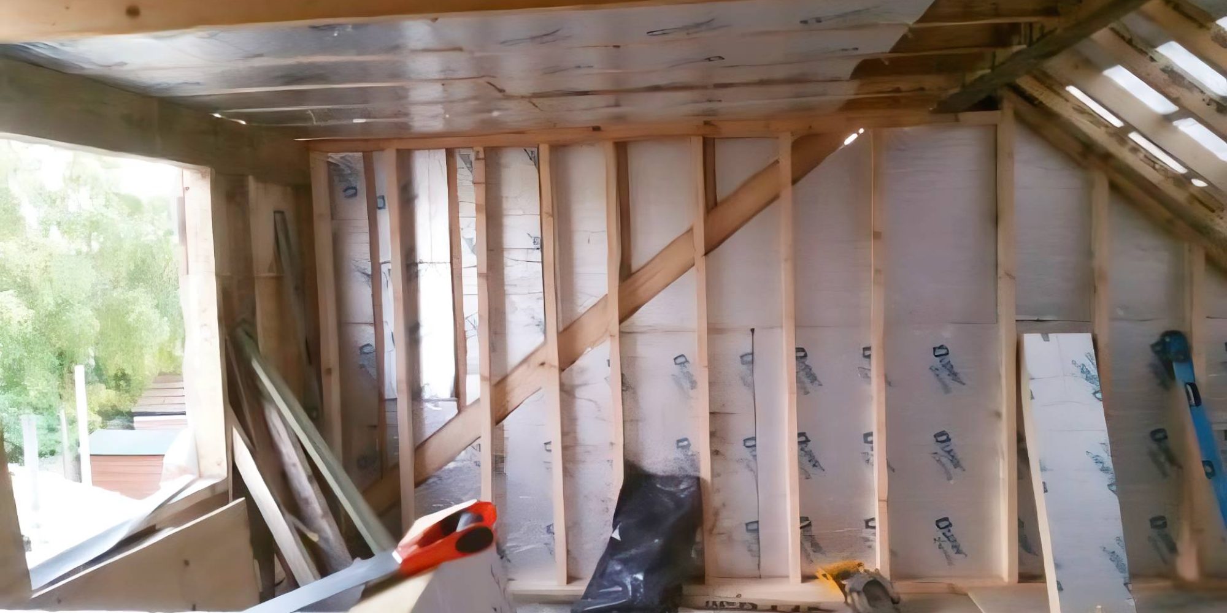
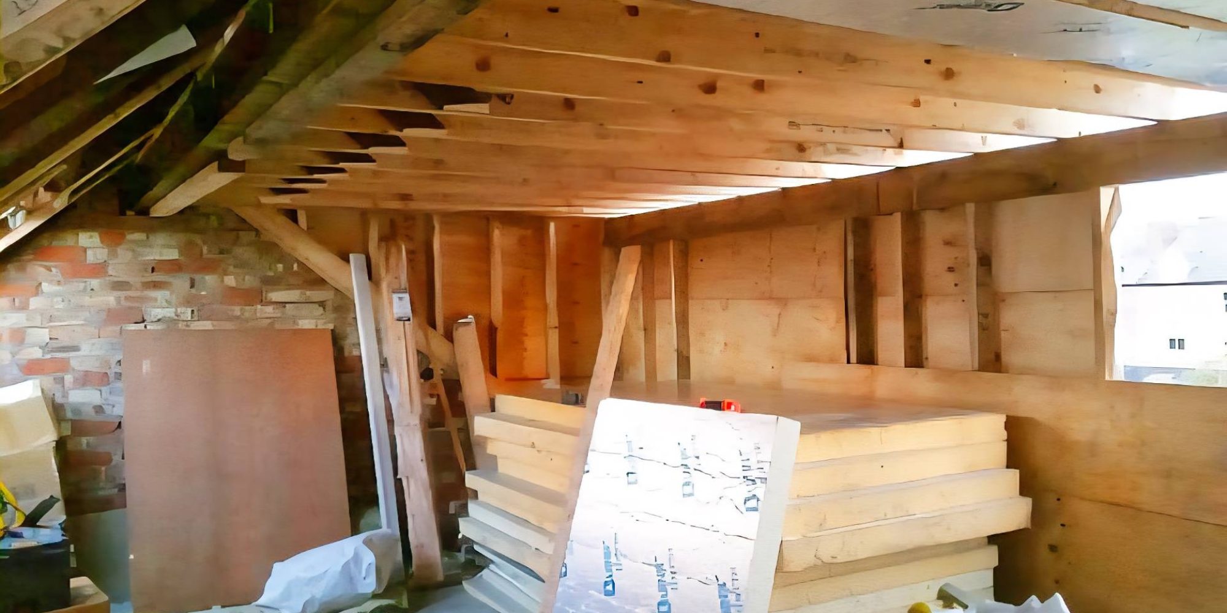
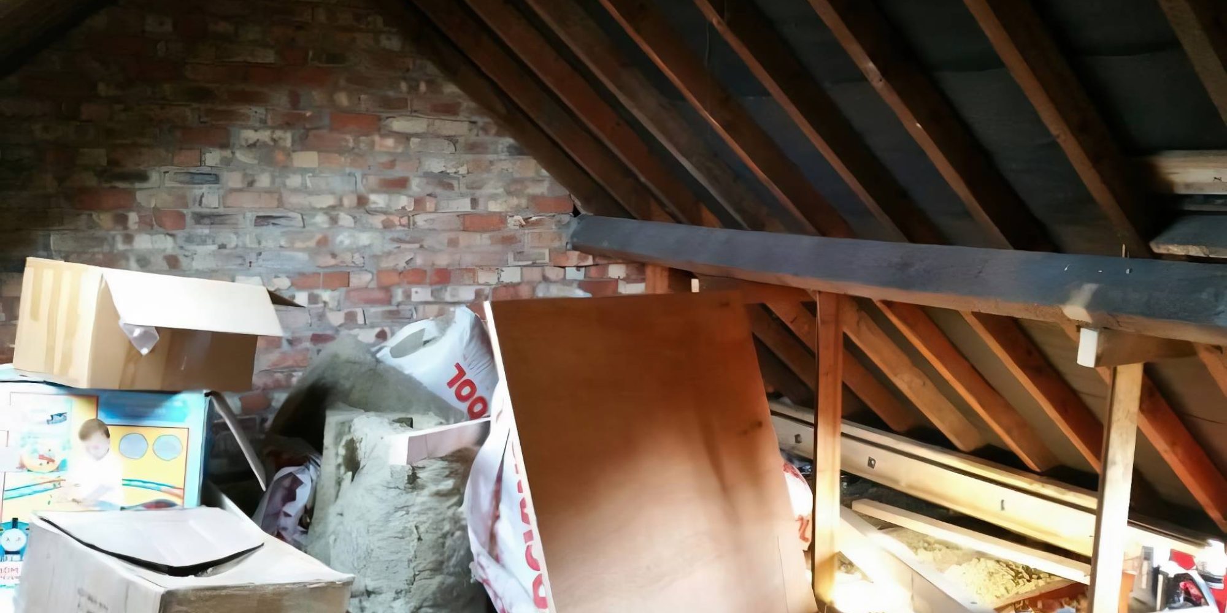
Transform your unused loft space into a valuable and functional part of your home with our expert loft conversion service. Whether you’re seeking an extra bedroom, home office, playroom, or master suite with ensuite bathroom, converting your loft is often the most cost-effective way to add significant living space and property value.
Our skilled team handles every aspect from initial feasibility assessments and structural calculations through to insulation, electrics, plumbing, and beautiful finishing touches. We specialize in maximizing headroom and natural light while ensuring proper thermal efficiency and building regulation compliance. With minimal disruption to your daily routine and no loss of garden space, a loft conversion offers the perfect solution for growing families or changing lifestyle needs.
Maximum headroom with traditional dormer style
Natural light through roof windows and skylights
Extended roof space for larger conversion areas
Creating a bright, spacious loft conversion requires careful planning to optimize both headroom and natural light throughout the new living area. Our design approach focuses on strategic placement of windows, dormers, and skylights to flood the space with daylight while maintaining privacy and weather protection. We assess your roof’s structural capacity and work with building control to ensure all safety requirements are met, including proper fire escape routes, insulation standards, and staircase regulations. Our experienced joiners create clever storage solutions utilizing eaves spaces, while our electrical specialists install adequate lighting and power points. The result is a beautiful, functional room that feels spacious and welcoming year-round.
